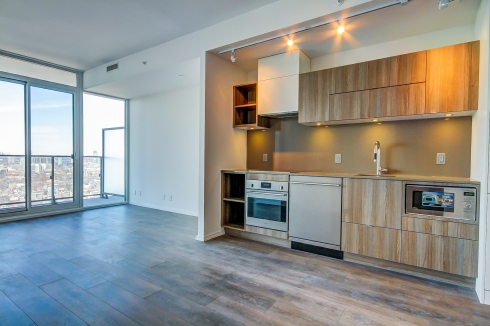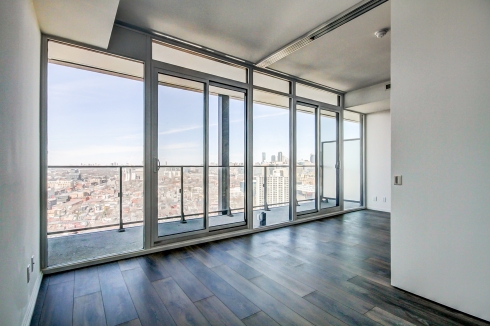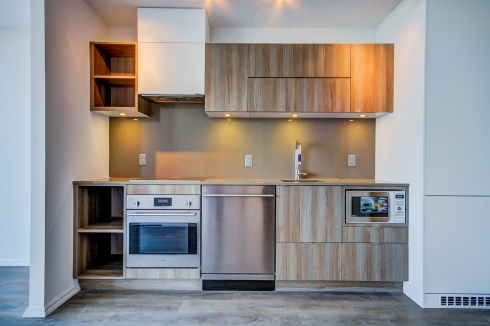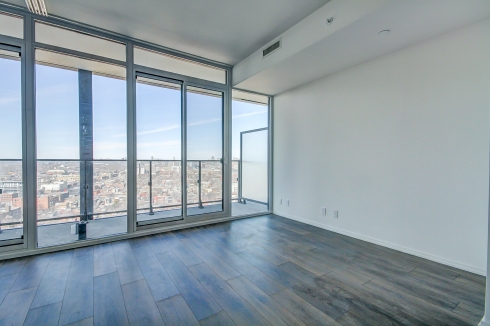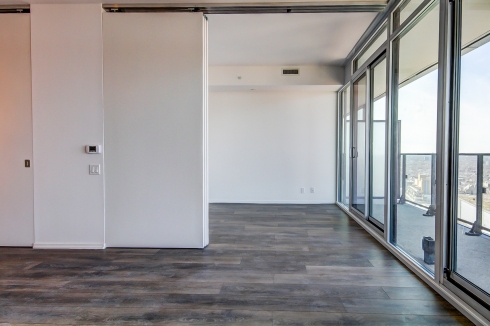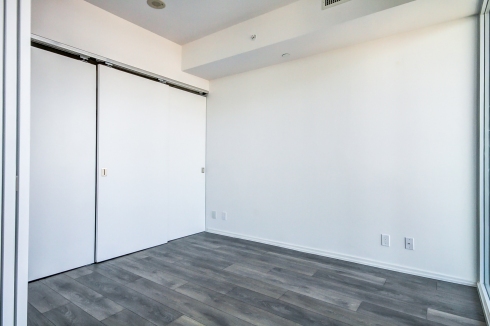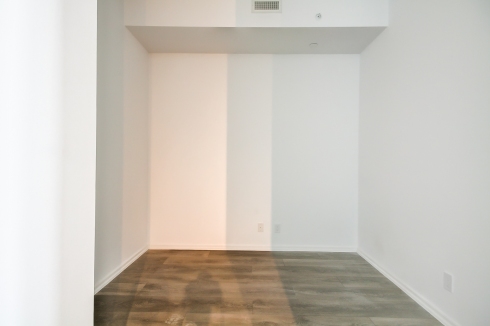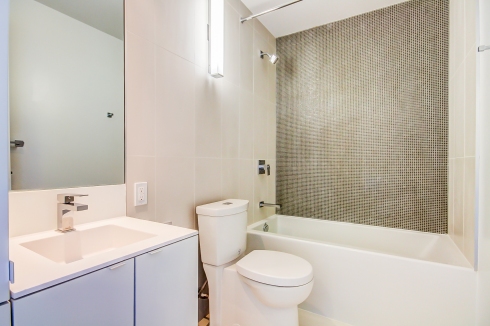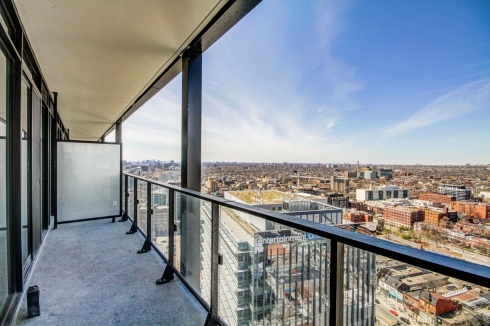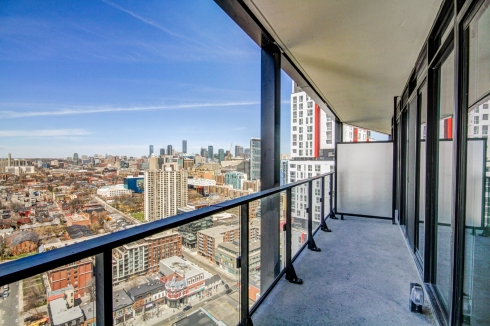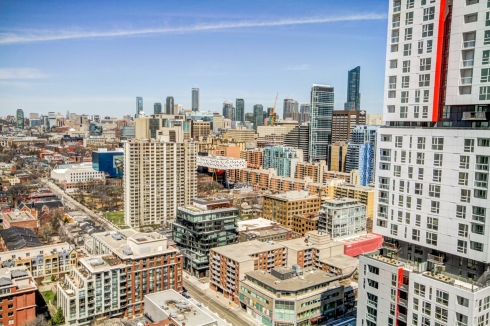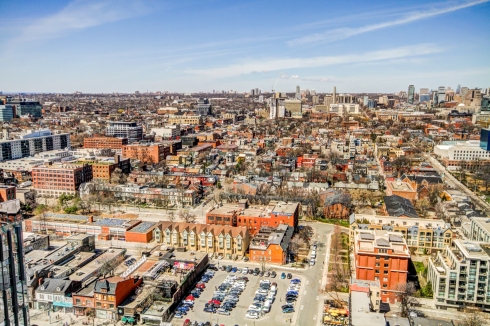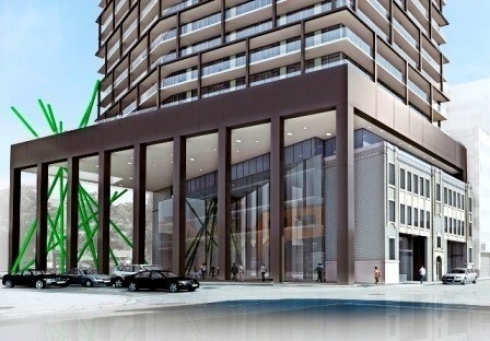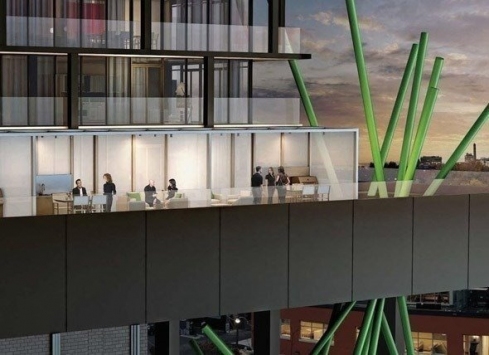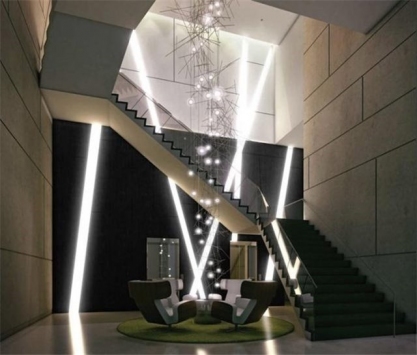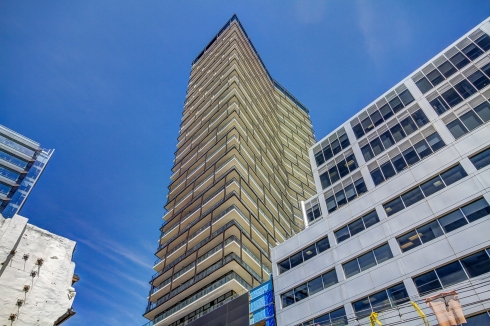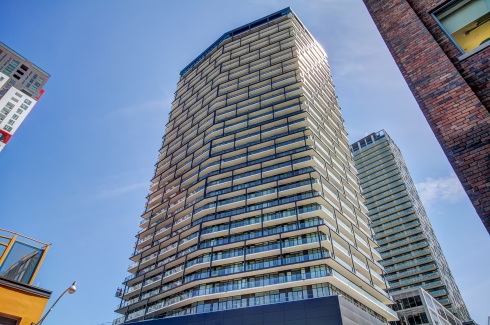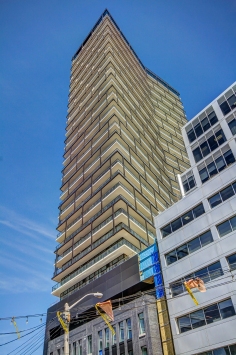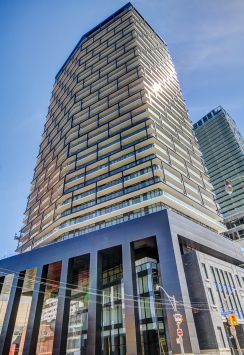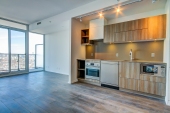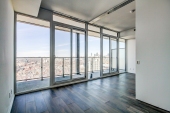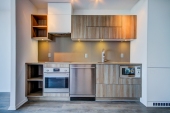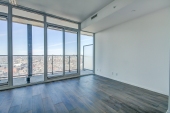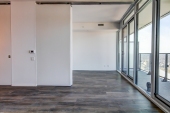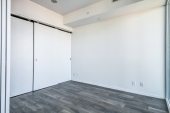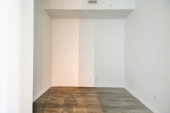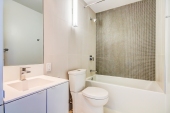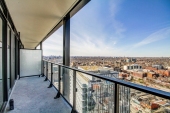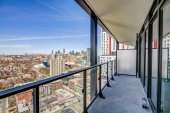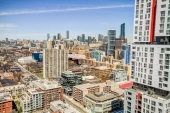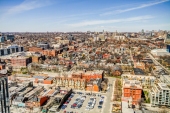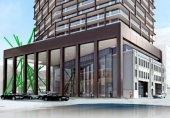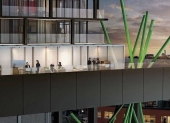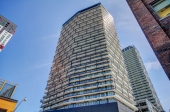Property Details
125 Peter St, suite 2604 Toronto, ON
SOLD! The Much Anticipated Tableau Condos! Unobstructed Views!
The much anticipated Tableau condominiums is now ready for occupancy! Be among the first to reside here and enjoy all that this building and this coveted neighbourhood has to offer!
This impressive suite is accessed via the high-rise elevators providing express service to the 21st floor! Once you open the door to the suite, the incredible unobstructed city vista draws you into the suite as the wall-wall and floor-ceiling windows bathes the suite in great light.
Smartly designed with no unnecessary wasted space, this great floor plan provides a large open concept living/dining/cooking space, ideally suited for today’s lifestyle. It works equally well whether having a quiet night at home or entertaining friends and family.
The sleek Euro kitchen features high-end integrated and built-in appliances, custom cabinetry, under cabinet lighting, deep undermount sink and stone counters.
The bright master bedroom has one of two walk-outs to the large 105 square foot balcony as well as a very large closet and sliding loft style doors for privacy.
The spacious and private den also features sliding doors and would work well as a media room, home office or even a 2nd bedroom! The modern and spa-inspired 4-piece washroom has custom cabinetry and rain head shower.
The suite offers a warm, modern colour palette with soft grey plank flooring, cabinetry and complimentary tiling.
Tableau will offer residents hotel-like amenities with a 24/7 concierge greeting you in the dramatic 2 storey lobby. The 4th floor features a fully-equipped gym and yoga studio, residents lounge with show kitchen, a guest suite and a private screening theatre. The 5th floor table top will have outdoor cabanas fitted with BBQ’s and outdoor kitchens, ideal for entertaining friends! There is even free visitor parking, rare in a new downtown condo!
Welcome home!


