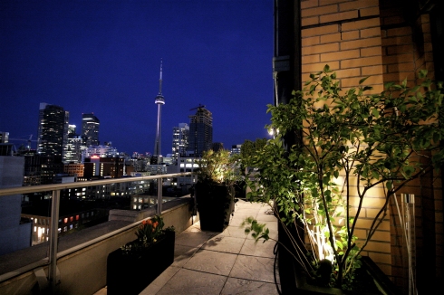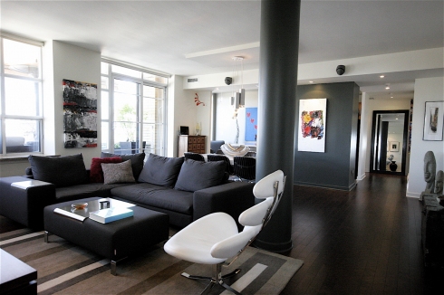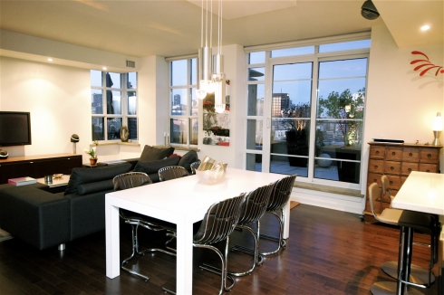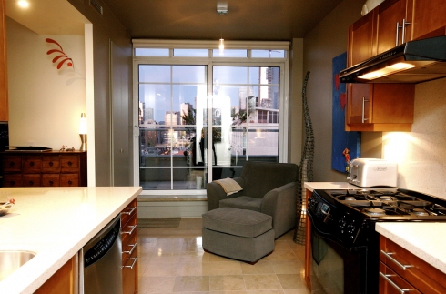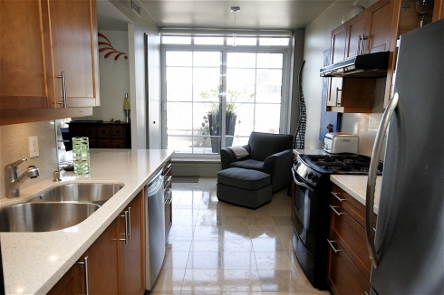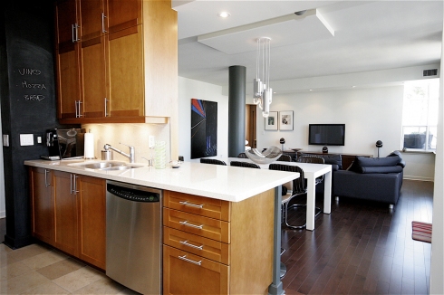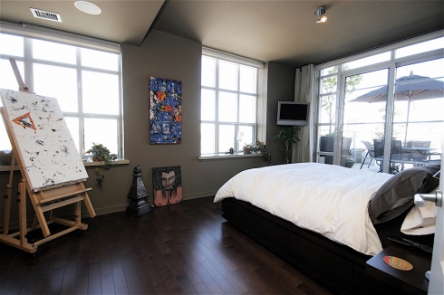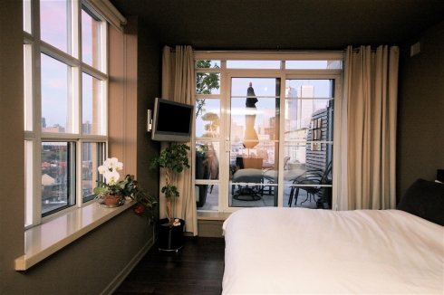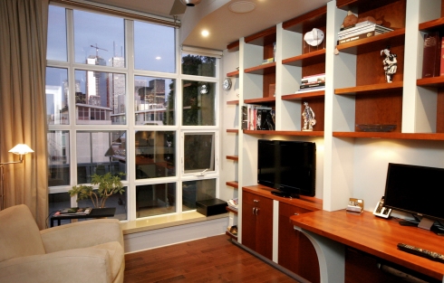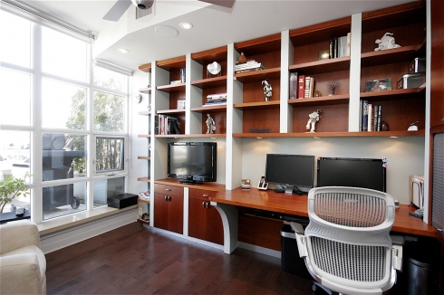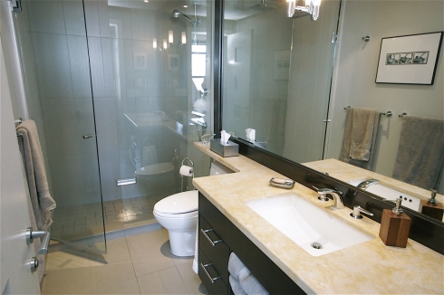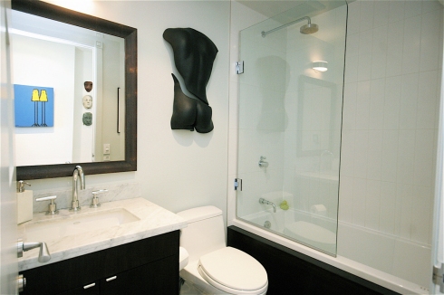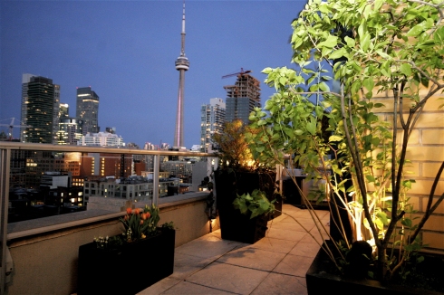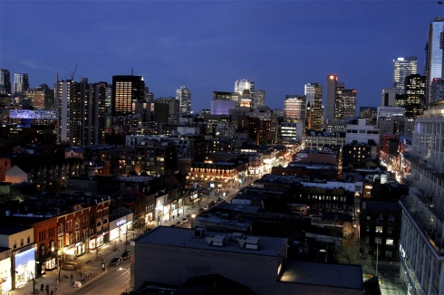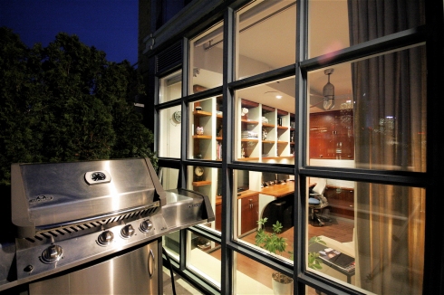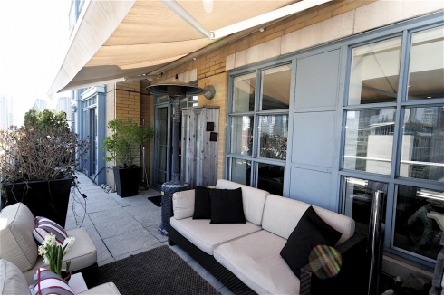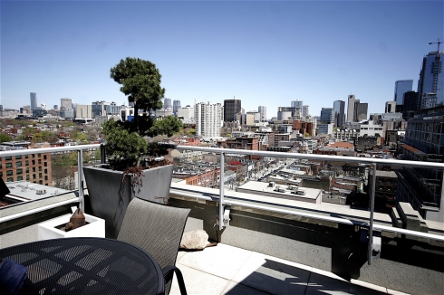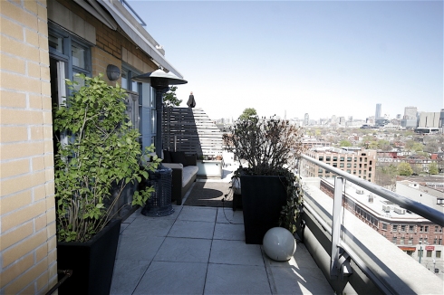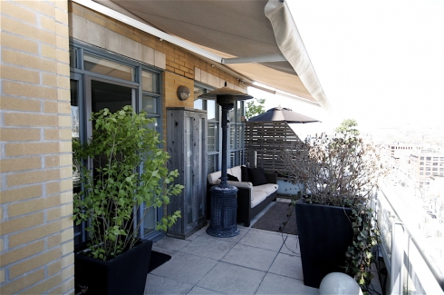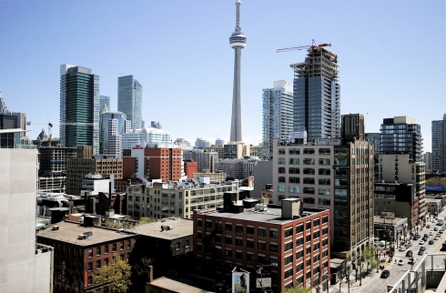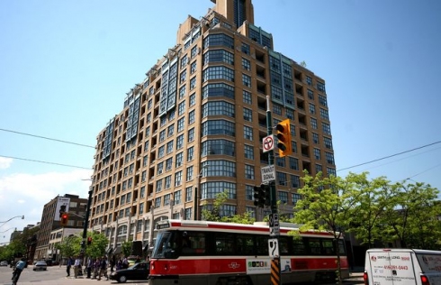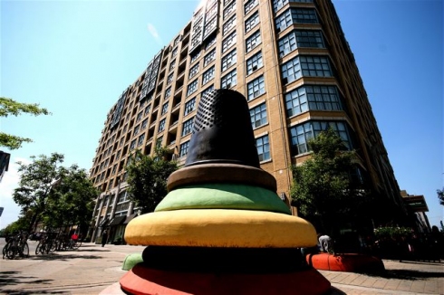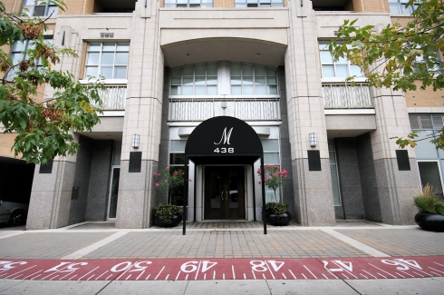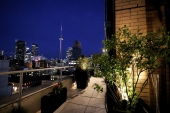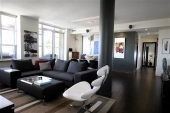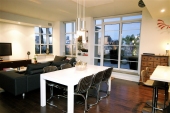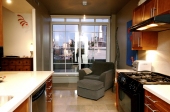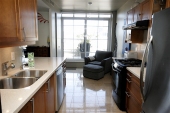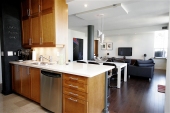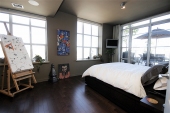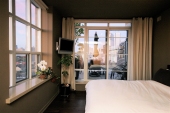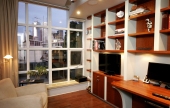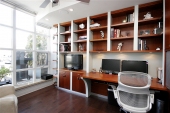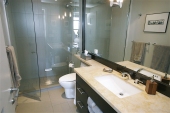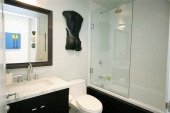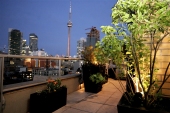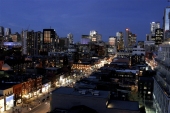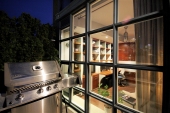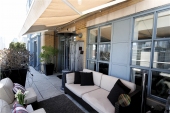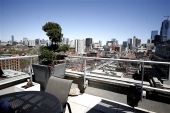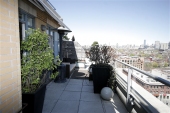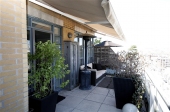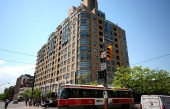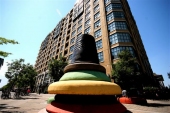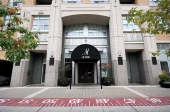Property Details
438 Richmond St West, Suite 1407 Toronto, ON M5V3S6
SOLD FOR FULL ASKING!! Quintessential Custom Designed Sub-Penthouse Offering Amazing Unobstructed City Vistas!
This one of a kind sub-penthouse has been renovated with a stylish, modern urban vibe.
Encompassing the entire north-east corner with 1820 square feet of total living space (1350 interior + 470 terrace). All rooms offer a dazzling unobstructed and panoramic city skyline view, including the landmark Frank Ghery AGO as well as the spectacular OCAD table top!
The large principal rooms are all finished with new wide-plank dark maple flooring, feature smooth 9’ ceilings, and all are wired with built-in speakers with individual volume controls. The custom bathroom vanities and 2nd bedroom wall unit were designed by Briere + Co. Other features include slab granite window sills, recessed lighting, and custom crafted solid wood interior doors with frosted glass inserts and European hardware.
The eat-in kitchen features honed limestone flooring, gas range, quartz stone counter tops and backsplash, under-cabinet halogen lighting, and custom hidden pantry.
The luxurious and spacious master bedroom features amazing views, walk-out to the terrace, custom wall of closets and renovated boutique style ensuite with rain shower and heated floors.
The very private 2nd bedroom is currently used as a home office/den and is ideal for guests. Finished with an exquisite cherry wood wall unit, it has been cleverly designed to be easily modified to accommodate a closet or even removed completely if desired.
The 2nd spa-inspired washroom has a deep soaker air jet tub with heated backrest, rain shower and pivoting frameless glass door. Both washrooms feature built-in speakers, Toto toilets, Kohler sinks, whisper quiet exhaust fans and Dornbracht faucets.
The spectacular terrace...really an outdoor living and dining room...has 3 walk-outs and has been beautifully landscaped with stunning planters, all irrigated and accent lighted. The private outdoor dining area offers panoramic sunset views, while the cooking area is ideally tucked away at the south end. There is also an electric retractable awning, creating a cozy atmosphere as well as shelter from the sun and rain.
This suite has abundant storage throughout, including a large laundry room with built-in shelving and drawers.
The Morgan is an eco-conscious building with tri-sorter recycling on each floor and has recently upgraded the common area and garage lighting to LED’s and energy saving fixtures. In addition to reducing the carbon footprint, it will also produce substantial savings in future energy costs.
Located steps to exciting Queen and King Street restos, cafes, theatres and shops. There are 3 streetcar lines within a 3-5 minute walk and the Financial district or the lakefront is an easy 15 minute stroll.
The Morgan offers an exciting, carefree lifestyle with features such as a fully equipped fitness facility with yoga studio and saunas, private screening theatre, elegant dining room and lounge with catering kitchen (recently redecorated with Roche Bobois furnishings), billiard lounge and a fabulous city and lake view roof-top terrace with BBQ’s & lounge furniture. Complimentary underground visitor parking is available for your guests.
The Morgan. Downtown’s most sought-after address.
Welcome home!
All information is deemed reliable but not a warranty or representation as to its accuracy. It is subject to error, omissions, changes, prior sale or other conditions. Seller or Agents shall not be held liable. Buyer responsible to verify all information. Not intended to solicit Buyer and Sellers currently under contract. Room measurements are approximate.


