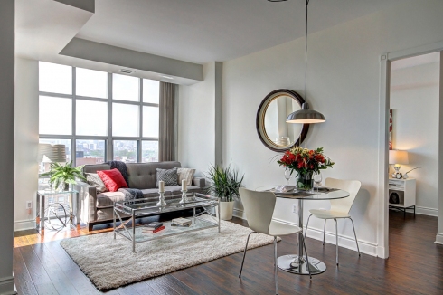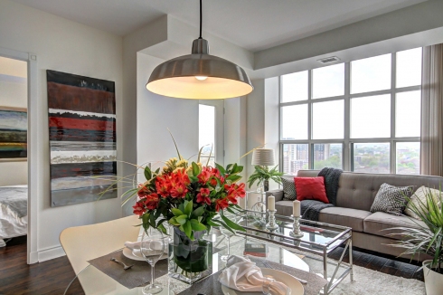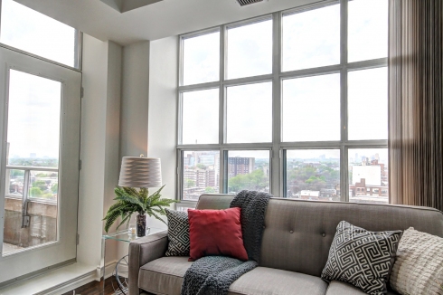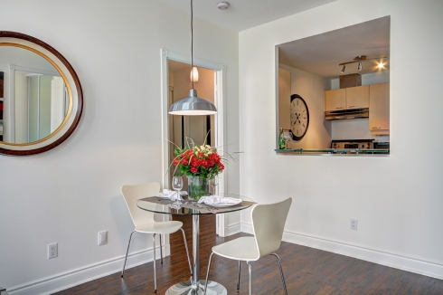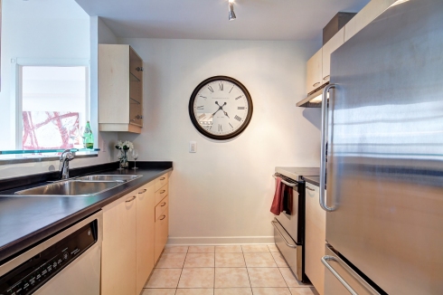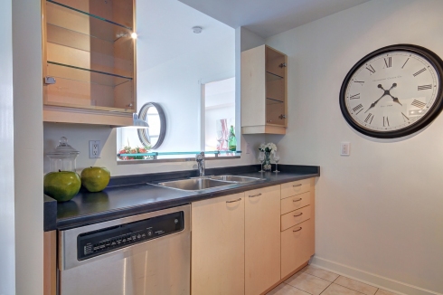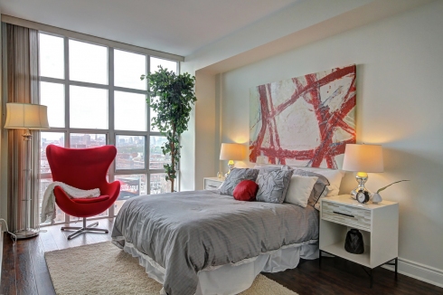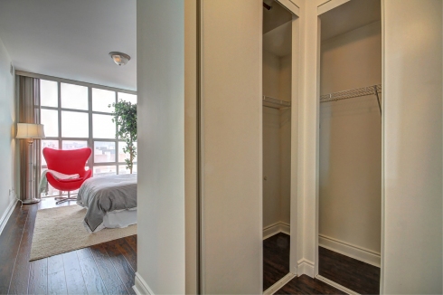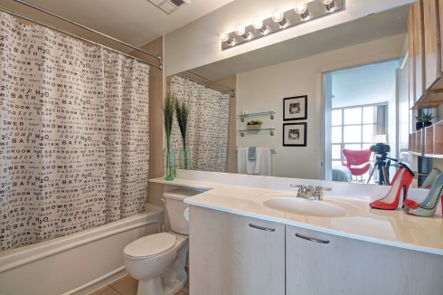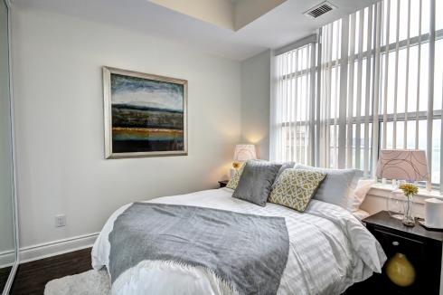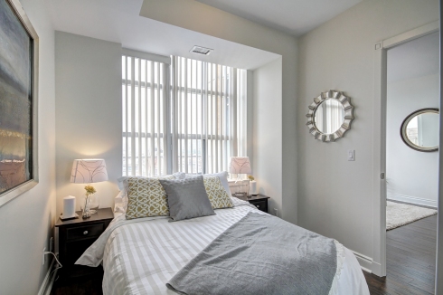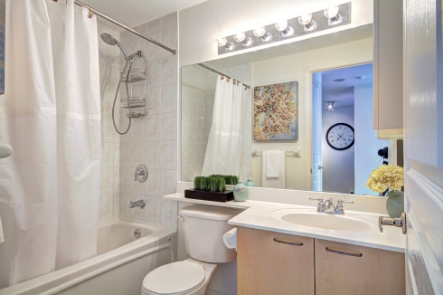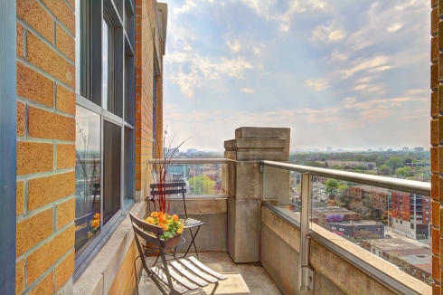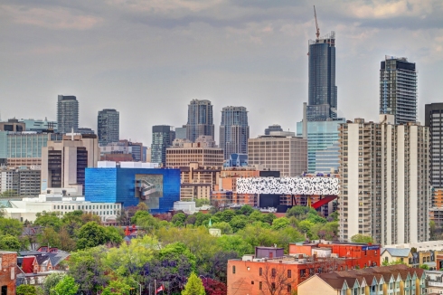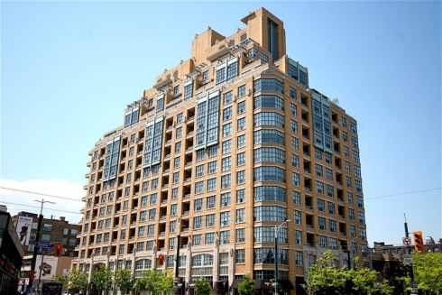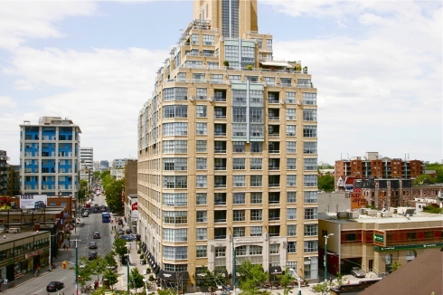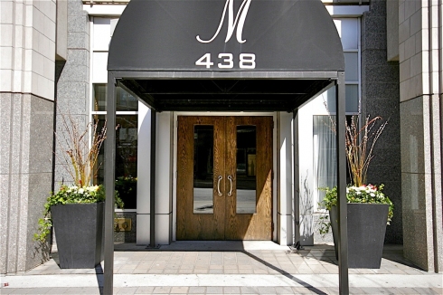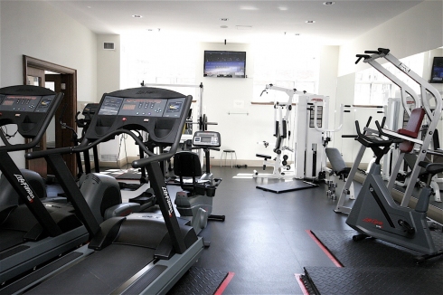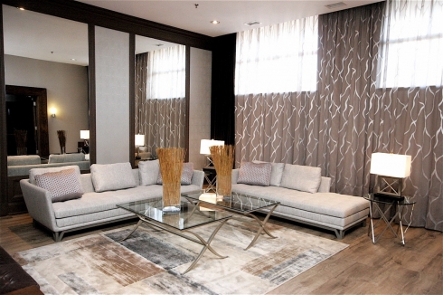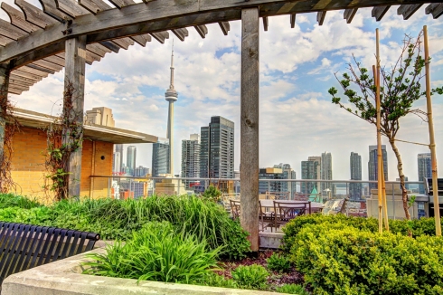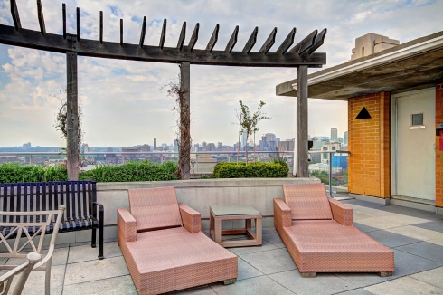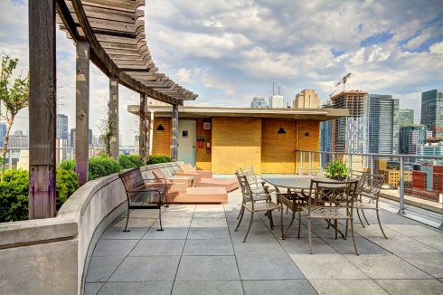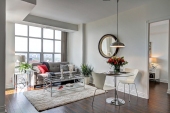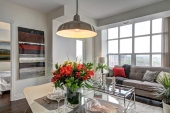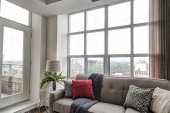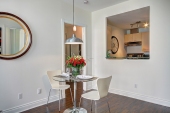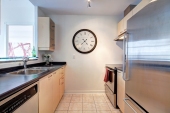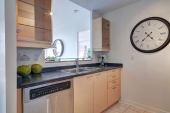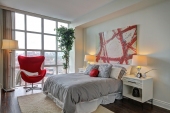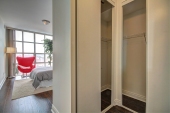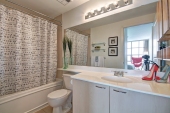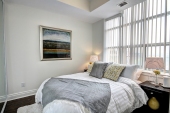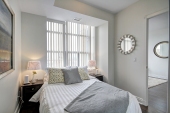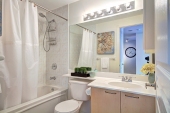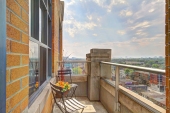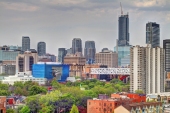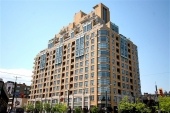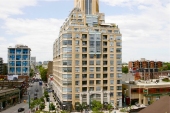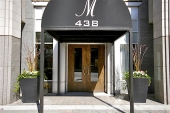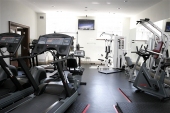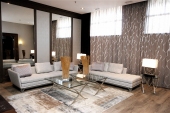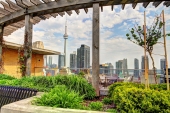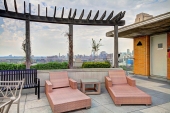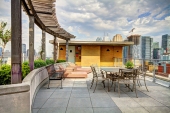Property Details
438 Richmond St W Suite 1402 Toronto, ON M5V 3S6
Listing Agent: Todd Sloan
Phone: 416-471-5638
MLS Number: C2919768
Status: Sold
Type: Condo/Townhouse
Year Built: 2002
Bedrooms: 2.00
Bathrooms: 2.00
Sq. Ft: 820
SOLD! Fashion District! Terrace level 2 Bed, 2 Bath-Recently Refreshed and Move-in Ready!
The Morgan, Toronto’s coveted landmark condominium! Ideally located in the heart
of the exciting Fashion and Entertainment Districts. Built by award winning Great Gulf
and designed by Quadrangle Architects with classic brick architecture reflecting the
Art Deco grandeur of Spadina Avenue.
The elegantly designed lobby with grand sweeping staircase and stunning
interiors are timeless. Feel secure with state of the art security with 24/7 concierge, 3
high-speed controlled access elevators and closed circuit monitoring throughout
building.
Live the downtown lifestyle in this newly refreshed, spacious two bedroom split plan
suite, with 820 square feet of well designed space. You’ll appreciate the new
engineered wide plank hardwood floors. In addition, the entire suite has been painted
in a fresh neutral palette.
This suite is one of the few in the building that enjoys large floor to ceilings windows in
both the living room and master bedroom and has lofty 9’ ceilings with a stylish smooth
plaster finish.
The Morgan features tri-sorter recycling on each floor, upgraded energy efficient and
LED common area and garage lighting, and retrofitted mechanical and plumbing
systems, all contributing to substantial savings in energy costs, helping to keep condo
fees low.
You are located steps to the hottest King & Queen street restos, cafes, theatres and
shops. There are 3 streetcar lines within a 3-5 minute walk and the financial district or the
lakefront is an easy 15 minute stroll.
The Morgan offers an exciting, carefree lifestyle with features such as a fully equipped
fitness facility with yoga studio and saunas, private screening theatre, renovated dining
room and lounge with catering kitchen, billiard room, and a fabulous city and lake view
roof-top terrace with BBQ’s & patio furniture. Complimentary underground visitor
parking is available for your guests.
Highlights
Modern flat panel cabinetry in kitchen and baths
Open sunset and city view terrace with water outlet
Freshly painted throughout
All new engineered hardwood throughout
Smooth finish 9’ ceilings
Large floor-ceiling windows
Walk-in closet in master bedroom
2 full washrooms
One locker
Request More Information
All information is deemed reliable but not a warranty or representation as to its accuracy. It is subject to error, omissions, changes, prior sale or other conditions. Seller or Agents shall not be held liable. Buyer responsible to verify all information. Not intended to solicit Buyer and Sellers currently under contract. Room measurements are approximate.


