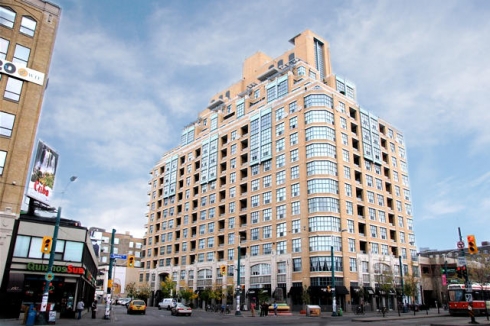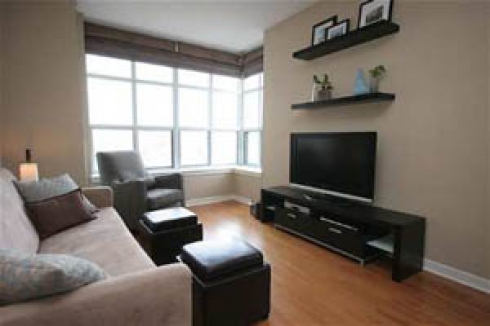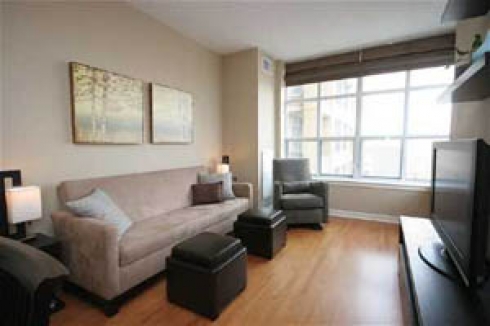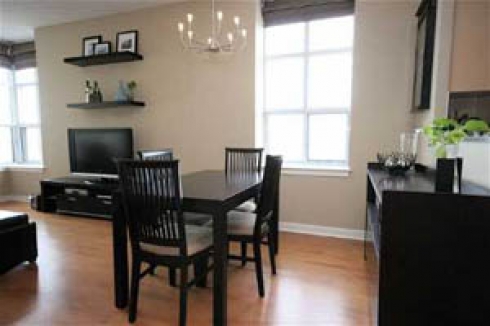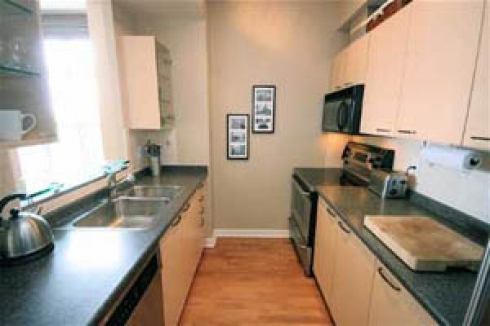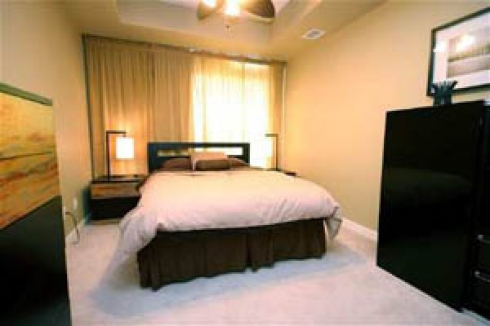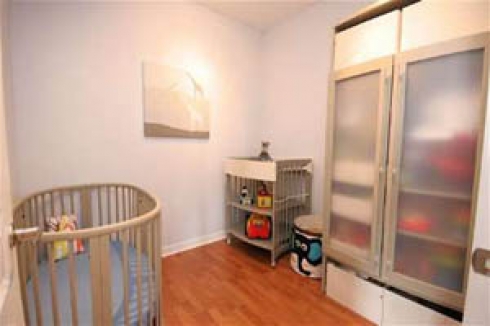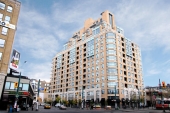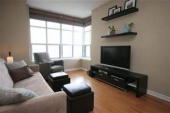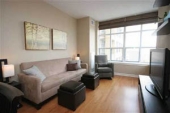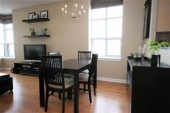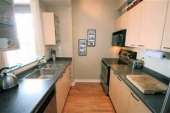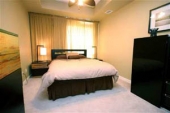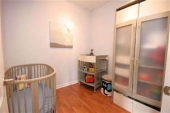Property Details
438 Richmond St. West, Suite 909 Toronto,
This Charlotte model was cleverly re-designed to maximize living space and is the largest one bedroom & den at the Morgan, with 845 square feet. The spacious foyer leads you to the large & bright open concept living/dining room and features a unique corner window with sunset views.
The modern galley kitchen is complete with stainless steel appliances, wood flooring and a pass-thru with glass counter. There is a large panty with built-in shelving adjacent.
The private den is ideal as a home office, guest suite or media room. The enlarged master bedroom has a spacious closet and 4-piece ensuite bath with limestone flooring.
This suite boasts wood flooring in the living/dining and kitchen, lofty nine foot ceilings and has been painted in a warm, yet modern neutral palette. The ensuite laundry room is generously sized for extra storage. One owned parking space and locker are also included.
The Morgan is a green-minded building with tri-sorter recycling on each floor and is currently undergoing energy retrofitting in the common areas and mechanical systems. In addition to reducing the carbon footprint, it will also produce substantial savings in future energy costs.


