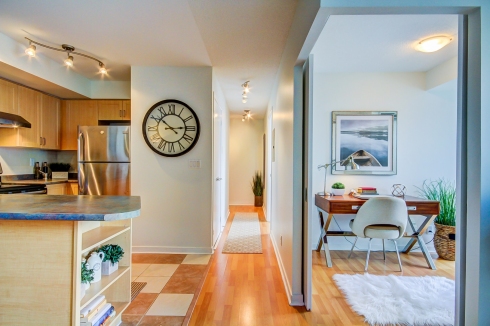Property Details
76 Shuter St #608 Toronto, ON

SOLD OVER ASKING! GARDEN DISTRICT ONE BEDROOM AND DEN!
This one bedroom & den corner suite offers a spacious floor plan with large room sizes that easily accommodates furniture. The living and dining areas are especially generous and are ideal for entertaining.
The open concept kitchen has great storage, a convenient breakfast bar, tiled backsplash, and brand new stainless steel appliances. There is also newer ceramic flooring.
The private entry foyer has a closet and is ideal for hanging art. The master bedroom features a large wall-wall closet and window. The adjacent den has a walk out to the south-facing balcony.
The spacious 4-piece washroom has a deep soaker tub, a stone top vanity and newer tiled floor.
76 Shuter Street offers 18 hour daily concierge, a luxurious lounge with catering kitchen and media room, a fully-equipped gym, yoga studio, sauna and massage room. There is even a doggy spa for Fido! Visitor parking is also available for your guests.
The monthly condo fee covers all utilities, including hydro, allowing for easy budgeting. Additionally, there was no increase for the current fiscal year. The hallways and lobby have just undergone refurbishment with a modern fresh look, further enhancing future property values.
This luxury boutique building offers a convenient location steps to the subway, Eaton Centre, Yonge-Dundas Square as well the financial and theatre districts and nearby universities and hospitals. There is also a great dog friendly park at the rear of the
building. This booming east-side neighbourhood is undergoing a renaissance with a new development planned across the street with shopping, parks and even European style piazzas!
Welcome home!

