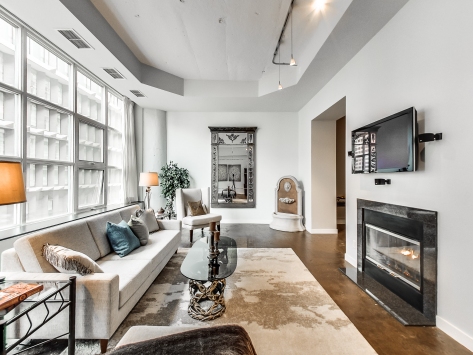Property Details
155 Dalhousie St, Suite 423 Toronto, ON

SOLD!! MERCHANDISE LOFTS! A REAL AUTHENTIC URBAN LOFT IDEAL FOR ENTERTAINING!
Looking for that true authentic urban loft that’s suitable for entertaining and living on a grand scale? This spacious and dramatic suite checks all the right boxes!
This smartly designed two bedroom, two bathroom floor plan impresses from the moment you open the front door, with soaring 12 foot ceilings and dramatic polished concrete floors! Your eye is immediately drawn down the foyer to the stunning two-sided gas fireplace which definesthe living and dining spaces.
The livingroom features wall-wall warehouse style windows allowing in plenty of natural light. The opulent dining area can host the largest of dinner parties, while the adjacent kitchen will satisfy your inner chef with gas cooking and a centre islandthat will surely become a gathering spot.
Theoriginal floor plan has been modifiedslightly, providing a fluid and seamless open concept space,yet also provides many cozy corners to enjoy a quiet evening at home.
The spacious master bedroom has a built-in bed with custom closets offering great storage, as well as a luxurious 5-piece marble ensuite bath. The equally large open concept 2nd bedroom/den would be easy to convert back to a full bedroom with the installation of sliding walls if desired.
You’ll appreciate the abundance of storage space throughout, with plenty of closets to stash your stuff.There is even a large laundry room!
The Merchandise Lofts welcomes you and your guests via a sleekmain floor lobby with direct elevator access to the upper lobby with 24/7 concierge. The fully equipped gym, b-ball court, saunas and other amenities are also located on this level. The roof-top lounge and outdoor terraces with BBQ’s offer dazzling city views. There is also an indoor pool and a dog run. You’ll appreciate the guest suites for your overnight visitors.
Your new loft is located just a short walk to the subway, Dundas Square, universities and the financial and entertainment districts. For the ultimate convenience there is a supermarket right on site!
Welcome Home!

