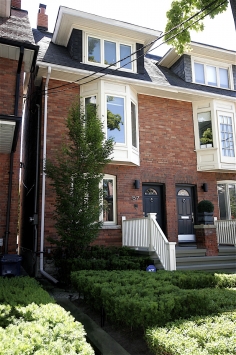Property Details
57 Dupont Street Toronto, ON

Sun-Drenched Modern Annex Duplex!
This luxuriously renovated duplex offers a modern aesthetic with a loft-style sensibility.
The spacious 2 storey, 2 bedroom, 2 bath owner’s suite features wide open sunlight spaces and is finished with warm walnut flooring, and showcases a contemporary chef’s kitchen. You’ll appreciate the seamless walnut cabinetry, concealed top of the line integrated appliances and all topped with gorgeous Carrara marble counters.
The inviting living room features a handsome wood-burning fireplace, built-in shelving and recessed flat screen with built-in speakers. The bright rear bedroom/den overlooks the gar-den and has an adjacent powder room.
The 3rd floor master suite offers a calming oasis with double closets, plus a walk-in dressing area and sunny spa-influenced 5-piece ensuite with convenient laundry and linen storage. There is a newer private 200 square foot deck at the rear with transparent glass railings.
The private main floor 1 bedroom suite is equally luxurious with open floor plan, high ceilings, walnut flooring and modern white kitchen with high-end stainless steel appliances. The bedroom features a walk-out to the landscaped garden and there is a 3-piece washroom with shower stall. Laundry for this suite is located in the basement which is cleverly divided so that each suite has private access and storage.
Each suite also has it’s own furnace, A/C and alarm systems, separate laundry and is individually metered for hydro and gas. There is 2 car parking off the lane.
This wonderful home is situated in a highly desirable neighbourhood and is a short walk to the subway as well as the chic cafes, restos and shops of Rosedale.
All information is deemed reliable but not a warranty or representation as to its accuracy. It is subject to error, omissions, changes, prior sale or other conditions. Seller or Agents shall not be held liable. Buyer responsible to verify all information. Not intended to solicit Buyer and Sellers currently under contract. Room measurements are approximate.

