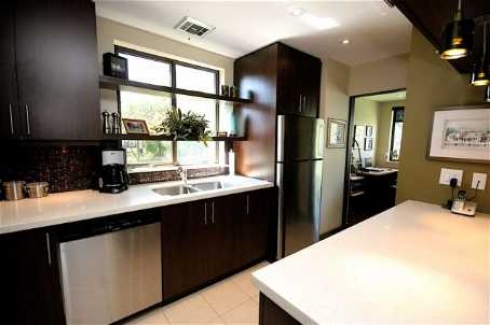Property Details
166 Sherwood Ave 8 Toronto, ON M4P2A8

Chic Renovation Of A Classic Boutique Condo
This very private and stylish penthouse apartment is located in the quiet rear wing of the building and enjoys 3 exposures with windows on all sides. This chic designer reno was done with the highest quality fixtures and finishes.
The large open concept living/dining area is ideal for enter-taining and is open to the spacious and sunny kitchen and features a large breakfast bar. Note the custom terrazzo counters, mosaic tiled backsplash, under cabinet lights and large window.
Rejuvenate in the renovated spa-inspired bath with large vanity that provides plenty of storage, Kohler under-mount sink, deep soaker tub and quality water saving Toto toilet. Convenient laundry is adjacent with energy saving front load washer/dryer.
Relax in the serene king-sized master bedroom, complete with large double closet.
One underground parking space and an extra large locker is included. There is a party room and sauna in the lower level. Enjoy the private landscaped rear garden, complete with BBQ.
This classic boutique condo of only 8 suites is nestled amongst million dollar homes on a quiet tree-lined cul de sac. The lush Sherwood Park ravine is at the and of the street offering Running, hiking and nature trails. The shops and restos of Mt Pleasant and Yonge St are also just a short stroll.
Welcome home!
Property Features
Main Floor
- Living Room 14’ 9” x 13’ 4”
- Dark parquet floor
- Open concept
- Walk-out to large
balcony
- Dining room 13’ 4” x 8’ 0”
- 3 architectural
windows - Open concept
- 3 architectural
- Kitchen 16’ 2” x 7’ 4”
- Porcelain floor
- Stainless appliances
- Open concept
- Terazzo counters
- Under cabinet lights
- Pantry
- Window
- Mosaic tiled backsplash
- Master Bedroom 9’ 9” x 9’ 1”
- Dark parquet floor
- Large double closet
- Den 10’ 9” x 8’ 5”
- Dark parquet floor
- Closet
- Window
- Easy to convert to 2nd bedroom
Inclusions:
- fridge, stove, built-in dishwasher, exhaust fan (all stainless steel), stacked front load washer & dryer, light fixtures, mesh roller window blinds, one extra large locker.
Listing Contracted With:
SUTTON GROUP-ASSOCIATES REALTY INC., BROKERAGE 416-966-0300

