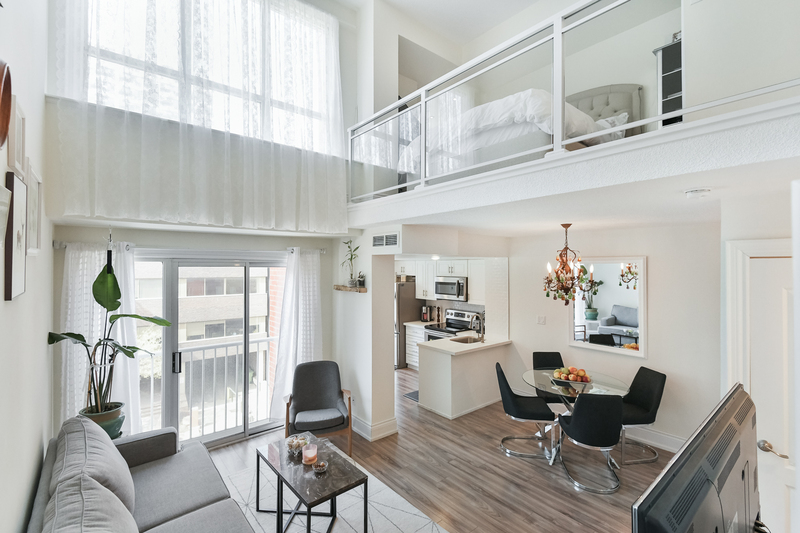Property Details
119 Merton Street, Suite 408 Toronto, ON M4S3G5

SOLD OVER ASKING! REFINED MIDTOWN LOFT LIVING!
Recent stylish modern reno with soaring 18′ ceilings enhances this level light-filled space. Main features open concept living area with Juliette balcony. A beautiful white kitchen with quartz stone counters & separate dining area is ideal for entertaining. A renovated 2-piece powder room is perfect for guests.
Upstairs you’ll find a spacious den and dreamy master bedroom with unique dormer style window. A renovated 4-piece washroom and laundry/storage are adjacent.
This well managed and maintained building is highly desirable. The condo fees include all utilities which makes for easy monthly budgeting. There is visitor parking for your guests, a resident’s lounge for entertaining and an on-site property manager.
The Metro condominium is ideally located backing onto the much loved Beltline recreation trail. You are also a short walk to the subway, shops and neighbourhood restos!
ADDITIONAL information
Possession | June 26th / TBA
Property Taxes | $2,382.23 / 2019
Maintenance Fee | $614.83 / month
Size | 745 Square Feet
Parking | One underground space
Locker | Two storage lockers
Inclusions | Fridge, stove, dishwasher, micro/range hood – all stainless steel, front load washer & dryer, window coverings, light fixtures, nest thermostat.
Exclusions | Dining room and den light fixtures, upper window drapes.

