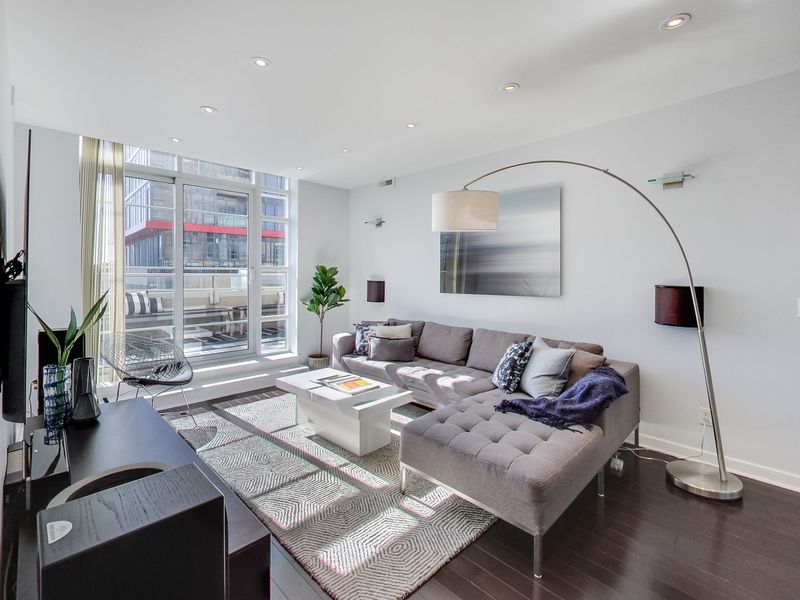Property Details
438 Richmond St West Suite 1211 Toronto, ON M5V3S6
Offered at C$959,000
SOLD IN 2 DAYS AND OVER ASKING!! SOUTH FACING TERRACE SUITE AT THE MORGAN!
This is the one you have been waiting for! A seldom offered south-facing terrace suite at the coveted Morgan! Completely renovated, this amazing wide floor plan is drenched with great light! Looking for an awesome terrace to relax on this summer? Then you’ll love this 250 sq ft beauty with a gas line for the BBQ and a water line for the plants!
This thoughtful classic modern reno features a custom Scavolini kitchen with stone counters and gas cooking, wood floors, automated lighting and wiring for multi-room sound including the terrace.
The visually stunning ensuite washroom has an 8 foot glass walled 2 person shower with Kohler rain tiles and body jets, surrounded in Basalt Lava stone and complete with heated floors. The main washroom has a new vanity, tiles and lighting.
The very livable living room has smooth ceilings with recessed lighting and access to the terrace. Both bedrooms are very spacious and have large windows and closets. The den was enlarged to create a perfect cozy dining space, but could also work as a den or home office.
The Morgan, Toronto’s landmark condominium, is a rare beauty among the city’s many bland glass boxes. Built to the highest quality standards by Great Gulf, it remains a highly desirable building to reside in. Residents enjoy 24/7 concierge, 3 high speed controlled access elevators, and a beautiful lake view roof-top terrace!
The lobby, hallways and gym were recently renovated, further enhancing property values. You’ll also have access to a billiard room, private screening theatre and luxurious lounge with catering kitchen. Visitor parking is always free for your guests.
The Morgan is ideally situated a short walk to 3 streetcar lines, great shopping and the city’s hottest restos, lounges and cafes! The Financial and Theatre districts are both very walkable.
Welcome Home!

