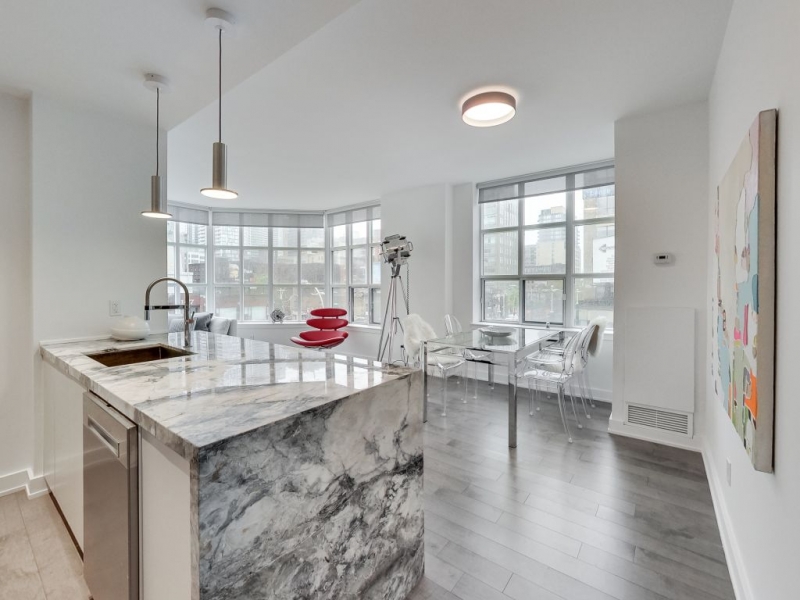Property Details
438 Richmond St W. Suite 315 Toronto, ON
Offered at C$825,000
SOLD!! CRISP, MODERN, FRESH RENO! LIGHT FILLED BLISS!
A Modernist’s dream! No expense was spared in renovating this clean, crisp light-filled space! This back to the walls reno, designed in a soft grey and white palette, is enhanced by the corner suite layout featuring many oversized loft-style windows and 9’ smooth finish ceilings! Featuring a desirable split bedroom floor plan with 2 bedrooms and 2 baths spread over a generous 1025 sq ft. Perched on the south-east corner, you have the perfect vantage point to enjoy the exciting cityscape below.
You’ll love the magazine worthy kitchen, with waterfall slab stone quartzite counter, Bosch appliances, Blanco sink & faucet, and sleek cabinetry. Both washrooms are custom finished with luxurious floor-ceiling tiles, floating vanities, and full size mirrors.
The bedrooms are large and offer great closets and natural light. The spacious gallery/foyer will impress and is ideal for your art collection. Renos included all new flooring, and even doors and trim! All the high-end lighting is included.

