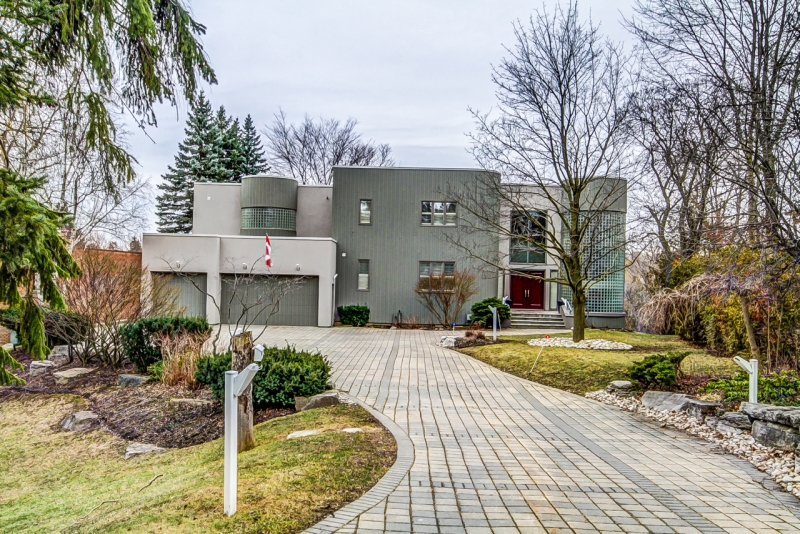Property Details
42 Riverside Blvd Thornhill, ON
Offered at C$4,895,000
SOLD! Magnificent Residence on Private Ravine Lot in Thornhill!
This magnificent one-of-a-kind residence is located in the very desirable Uplands area of "Olde Thornhill" and is situated on a private ravine lot of over a half acre. This west coast inspired home was custom built in 1991 by the current owner and was constructed of the highest quality materials. The main structure is steel framed, and the exterior finished with stucco over concrete block and luxurious cedar.
This very private "Muskoka-like" setting offers total privacy and tranquility and affords a spectacular view of the wooded conservation area and the adjacent golf course. Yet you are only minutes from important amenities, including shopping, fine restaurants and convenient transit such as the 407, Viva premium bus service and the Richmond Hill GO train station.
Encompassing approximately 5200 square feet above grade with an additional 2900 square feet in the walk-out lower level, this meticulously maintained home offers three upper level bedrooms, plus a 4th in the lower level. The spacious kitchen is equipped with built-in appliances, and is finished with oak cabinets with granite counters and backsplash. A sunny breakfast area and sunken family room with 3 sided gas fireplace are adjacent and all have a stunning view of the ravine.
The living room features soaring 20 foot high ceilings, hardwood floors, a dramatic gas fireplace and has large windows overlooking the ravine and waterfall.
The spacious dining room has a coffered ceiling and etched glass French doors and a walk-out to the expansive deck. Nearby you’ll find a large study/home office with built-in bookcases that overlooks the front garden.
A dramatic, floating steel and slate staircase with brushed metal railing, surrounded by curved glass block walls provides access to the 2nd level via a spectacular mezzanine bridge overlooking the living area and foyer.
On the second level, the palatial master suite includes a 7 piece marble ensuite bath with whirlpool tub and steam shower, heated floors, his & hers dressing areas, a sunny lounge area with gas fireplace, exercise room and a walkout to the panoramic upper balcony. Also on this level, are the two additional spacious bedrooms, and a large 4-piece bath with separate shower.
The lower level offers a sunken family room with a handsome stone wood burning fireplace and a walk-out to the backyard. A dry sauna, shower and change area are located near the rear door and were designed for easy access to a future pool. The 4th bedroom, an additional large finished room that would be ideal for a nanny suite or additional bedroom, a cedar storage closet, cold room, and the mechanical/furnace room are also located on this level.

