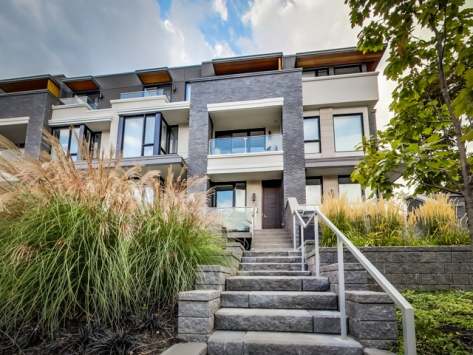Property Details
500 Shaw Street Toronto, ON M6G3L3

SOLD IN ONE WEEK! REFINED MODERN LIVING IN LITTLE ITALY!
This stunning contemporary fully-freehold home was designed by the award winning team of Ciccone Simone and Richard Wengle. Situated on a premium lot that provides great privacy with open, treed views as well as a spectacular city skyline view! Bask in the almost 3000 sq ft of light-filled luxury, soaring 10’ ceilings and custom high-end finishes.
This one-of-a-kind 3 bedroom & den floor plan was modified by the seller, creating a larger master suite with luxurious closet/dressing area with custom California Closets.
Be blown away by the floating steel staircase with glass walls and embedded LED lighting! The large and super designed Selba kitchen is outfitted with integrated Meile appliances with gas cooking. Upstairs, you can retreat to your dreamy spa-like ensuite with 2 person shower and jetted air tub with chromotherapy lighting.
The low maintenance rear garden has been professionally landscaped by Flattery Design, with a new deck, modern water feature, privacy screening and discrete LED lighting.
The lower level has a stylish self-contained one bedroom apartment with Euro kitchen, stainless appliances and fully separate heating and cooling system (no shared ductwork), including radiant heated flooring. Upgraded sound insulation was installed in the ceiling and all demising walls, providing additional privacy.
Home Automation
- Custom designed Sonos sound system with B/I Phantom speakers in all rooms and rear garden, allows listening to different sources in each room, controlled via in-wall panels, or remotely via tablet or smart phone.
- Lutron automated lighting system, controls main floor and exterior wall lighting via wall key pads or remotely via tablet or smart phone. Enables one to create custom lighting scenes or have specific lighting turn on/off on a regular schedule. System can easily be expanded to include entire home. All switch plates upgraded to designer Claro screwless cover plates.
- Interior climate can be monitored and controlled wirelessly via Honeywell App on tablet or smart phone, especially ideal when travelling.
- ADT alarm system, with contacts on all exterior doors, including balconies on 2ndand 3rdfloor and all main floor windows. In addition, 2 exterior colour/night vision security cameras that can be monitored live remotely on tablet. Also recorded on DVR for retrieval later.
- Living room window blinds are automated via hand held remotes (one in the garage) so that you can easily enter/exit rear to garage.
All information is deemed reliable but not a warranty or representation as to its accuracy. It is subject to error, omissions, changes, prior sale or other conditions. Seller or Agents shall not be held liable. Buyer responsible to verify all information. Not intended to solicit Buyer and Sellers currently under contract. Room measurements are approximate.

