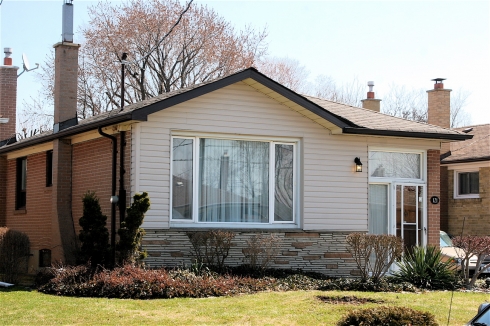Property Details
121 Crocus Drive Toronto, ON

Summer is Coming! Enjoy the Inground Pool!
This beautifully renovated 3 bedroom bungalow offers plenty of space for today’s modern family.
The bright open concept living and dining areas are ideal for entertaining with friends or just kicking back and enjoying a quiet evening at home. The large renovated eat-in kitchen is bathed with sunny southern light and has a handy walk-out.
The 2 rear bedrooms, including the spacious master bedroom, each have a large closet and sliding door walk-out to the rear deck and inground pool. The 3rd bedroom is also spacious and features a closet.
The entire main floor has gleaming hardwood floors, many newer windows and has a renovated 4-piece washroom.
The fully finished lower level has a wonderful, cozy family room with handsome stone wood-burning fireplace, custom stained glass windows, and adjacent bar. There is also a convenient 2 piece washroom. The rear recreation room could also be used as a bedroom or home office.
The rear landscaped yard is a summer oasis with a large wooden deck overlooking the deep Betz Gunite in-ground pool, complete with diving board and his & hers change rooms. The rear garden is also landscaped with many lush perennials.
121 Crocus Drive is located in a very desirable neighbourhood and is conveniently located close to transit, parks, schools and shopping. There is also easy access to both the 401 and DVP/404.
All information is deemed reliable but not a warranty or representation as to its accuracy. It is subject to error, omissions, changes, prior sale or other conditions. Seller or Agents shall not be held liable. Buyer responsible to verify all information. Not intended to solicit Buyer and Sellers currently under contract. Room measurements are approximate.

