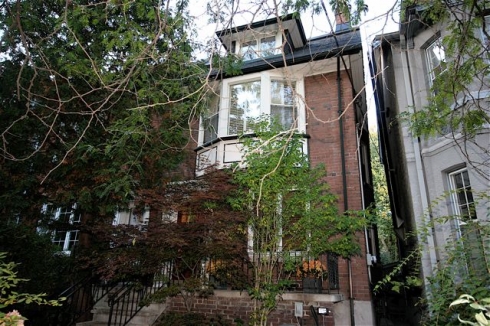Property Details
112 Macpherson Ave. Toronto, ON

Renovated Detached Executive Home in Desirable Midtown Toronto!
This beautifully maintained and extensively renovated 2.5 storey, 3 bedroom detached executive home offers the discerning home buyer many custom luxury features.
The large open concept living and dining area is finished with luxurious oak flooring, handsome wood burning fireplace, recessed lighting and crown moulding. There is a spacious tiled foyer with beveled glass door. There is a convenient main floor powder room, ideal for guests.
Imagine cooking in the well designed eat-in kitchen with custom white cabinetry, built-in appliances, recessed and under cabinet lighting and granite counters. There is a walk-out to the deck and beautifully landscaped private garden.
The 2nd floor offers a sunny family room with custom built-in bookcases and bay window. Two large bedrooms and a spacious 4-piece washroom are also found on this level.
The 3rd floor "king-sized" master bedroom features a bright 4-piece ensuite washroom, large wall-wall closet with built-ins and walk-out to a large sunny tree-top deck.
The high & dry finished basement features a great office/den with custom built-in shelves, an open concept recreation room and a bright laundry area. There is also a discrete separate entrance to the front yard from the workshop/mud room.
This wonderful home is situated in a highly desirable neighbourhood and is a short walk to the subway as well as the chic cafes, restos and shops of Rosedale. Equally important, it’s ideal location on this much sought after tree-lined street provides for easy parking either right out front or on Molson Street.
All information is deemed reliable but not a warranty or representation as to its accuracy. It is subject to error, omissions, changes, prior sale or other conditions. Seller or Agents shall not be held liable. Buyer responsible to verify all information. Not intended to solicit Buyer and Sellers currently under contract. Room measurements are approximate.

