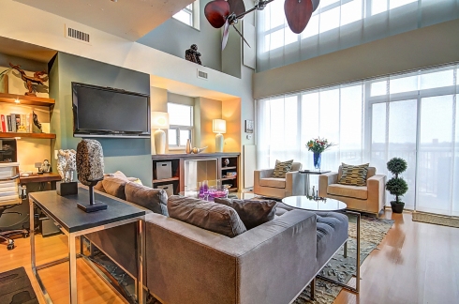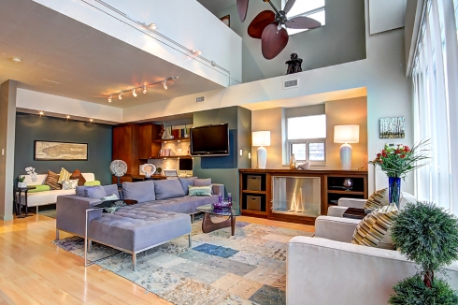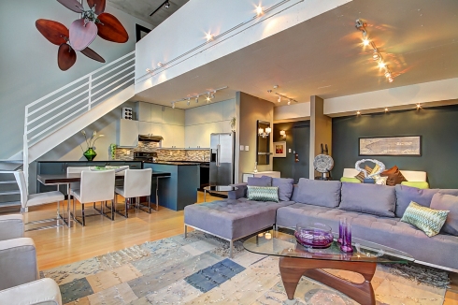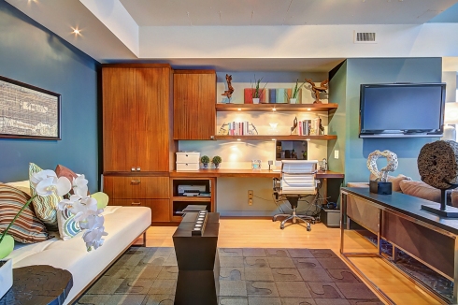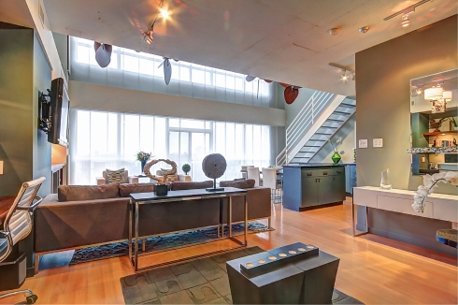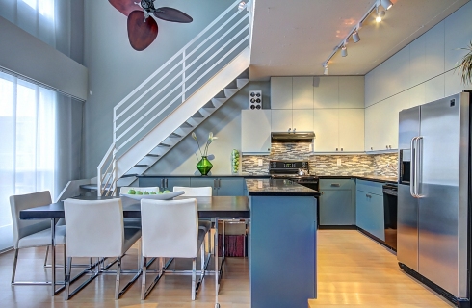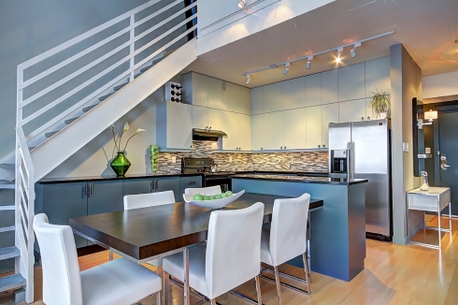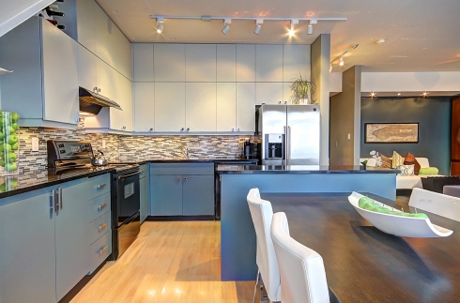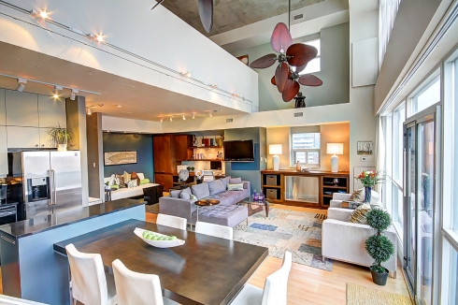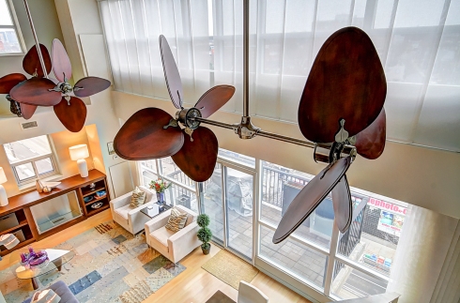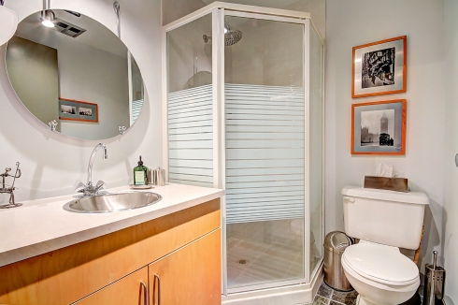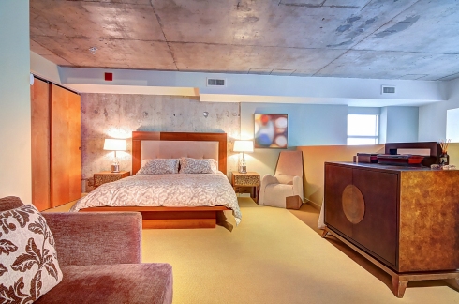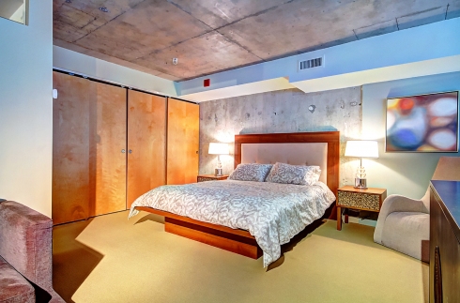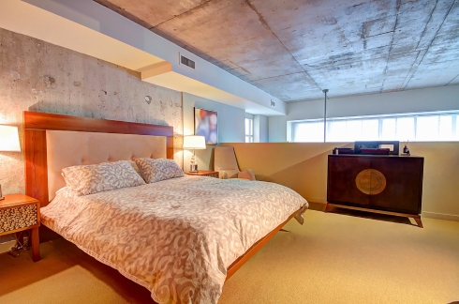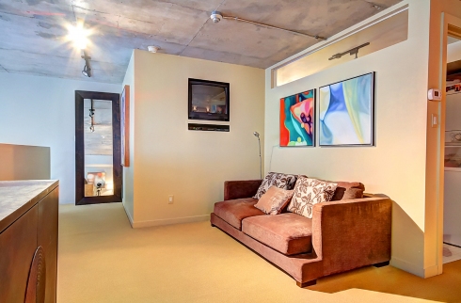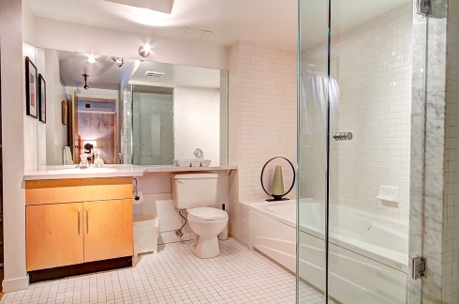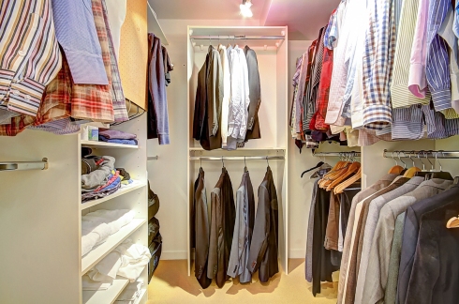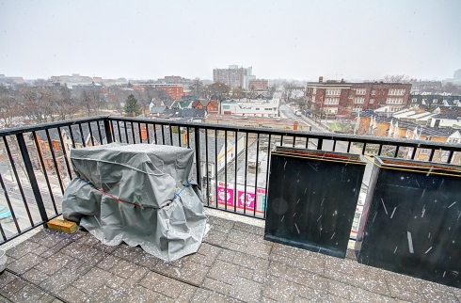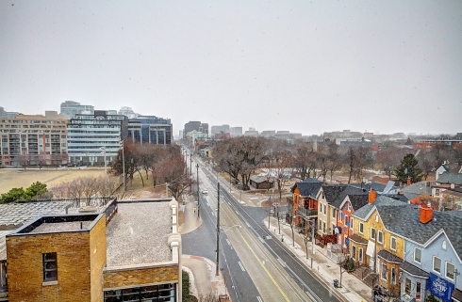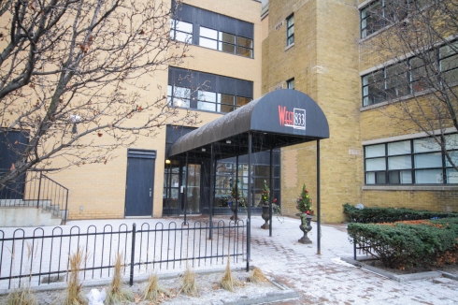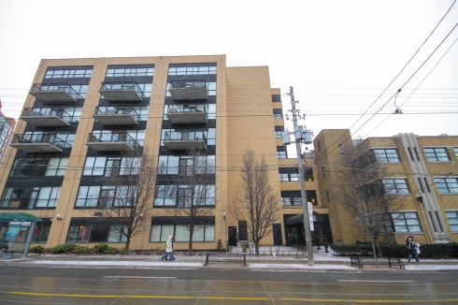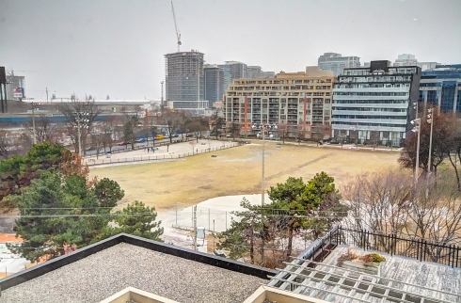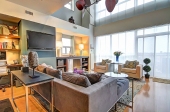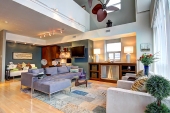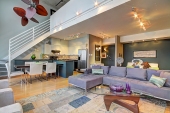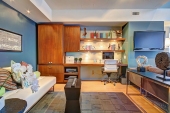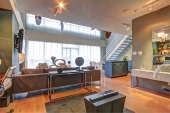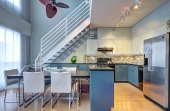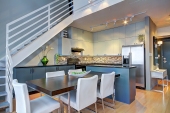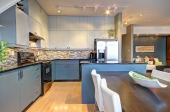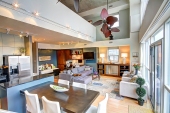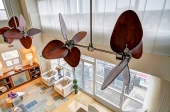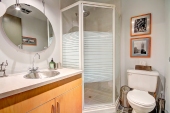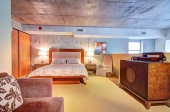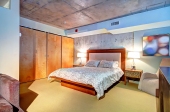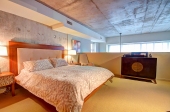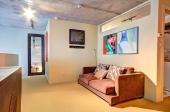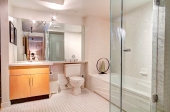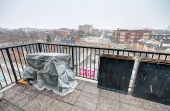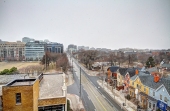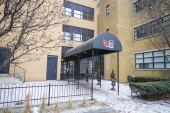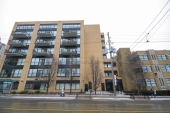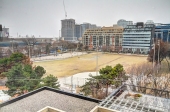Property Details
833 King St West PH612 Toronto, On
SOLD! DRAMATIC 2 STORY LOFT WITH SOARING 18' CEILINGS AND WALL OF WINDOWS!
This one-of-a-kind 2 storey penthouse has been thoughtfully re-imagined into a chic urban loft! Offering ceilings soaring to 18’ and a wall of windows overlooking the quaint Niagara neighbourhood, this dramatic corner suite is sure to impress.
This one-of-a-kind renovation was designed by Candice Olsen and featured on an episode of Divine Design. Boasting a generous 1272 sq ft inside, plus an ideally sized 90 sq ft decked balcony, which will easily accommodate your outdoor furniture.
The main floor truly epitomizes the term “open concept”, and the huge volume of space and light is seldom found in a Toronto condo. You’ll have many options with flexibility for furniture layout. The large den area has custom built-in cabinets, desk & bookshelves, which continues through to the living space, with energy efficient ethanol fireplace insert.
The kitchen has been updated with quartz stone counters and additional cabinets cleverly utilizing the area under the stairs. The dining area smartly merges into the centre island, creating a seamless transition. There is a capped gas line in the suite, so it may be possible to convert to gas cooking if desired.
Upstairs, the large sleeping area is tucked away for privacy, yet still feels open and bright, overlooking the floor below as well as the amazing open view outside. There is an adjacent, spacious sitting area, wall of closets, as well as a large walk-in closet. The 4-piece ensuite washroom has a jetted tub, glassed shower and stacked washer & dryer.
Your new home is located in the heart of the very desirable Niagara/Trinity Bellwoods neighbourhood, steps to many great restaurants, shops, cafes and pubs. The King Streetcar stops right out front, providing a quick ride to the Financial District & subway. Although you are right next door to Stanley Park, with its outdoor pool, tennis courts and fenced dog run, you are also just a short stroll to the much loved Trinity Bellwoods Park!
Closer to home, you also have use of the private residents roof-top deck overlooking the park, complete with BBQ.
Welcome Home!


